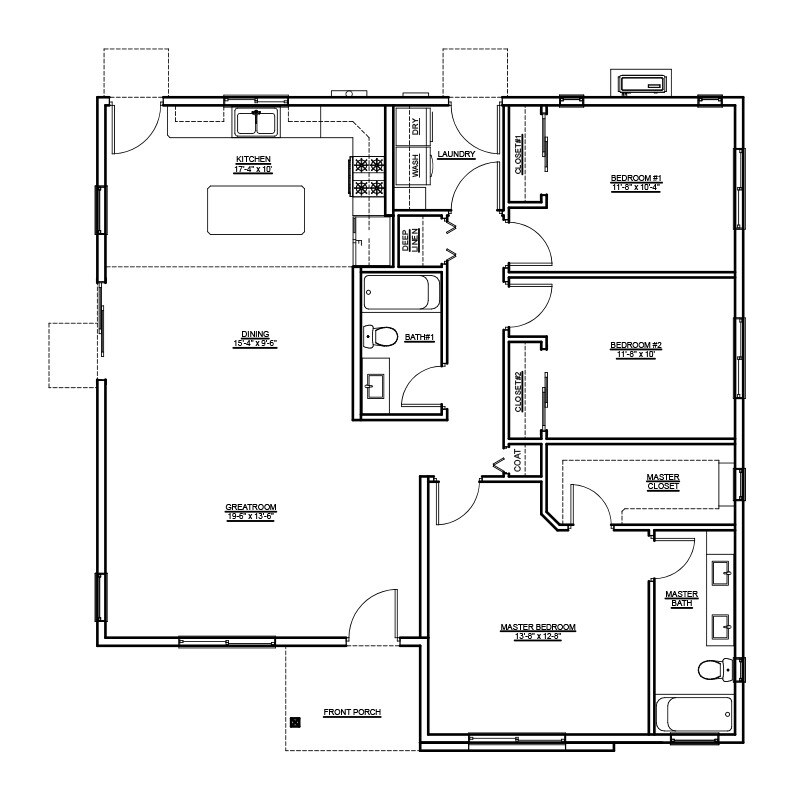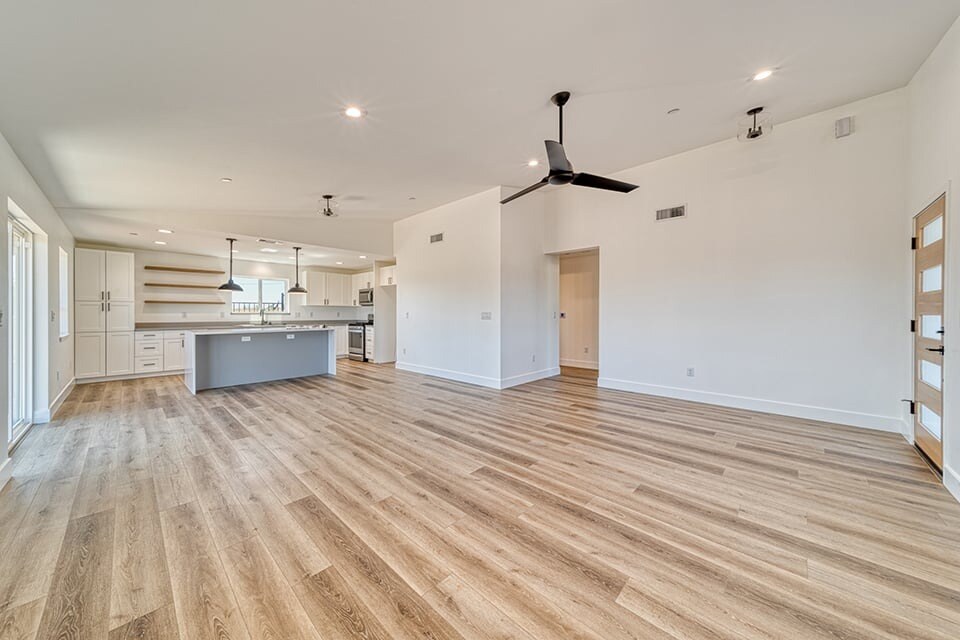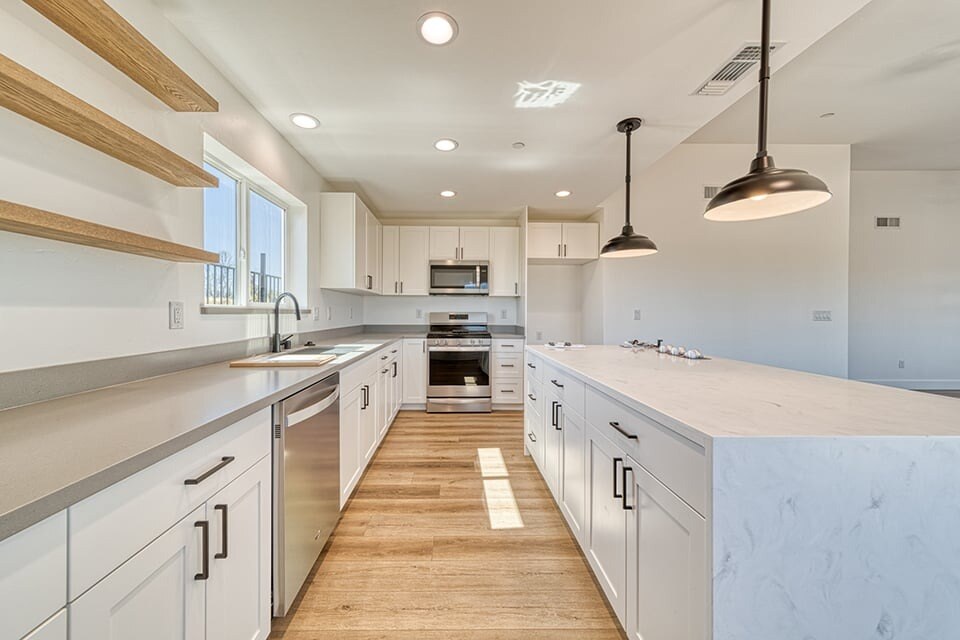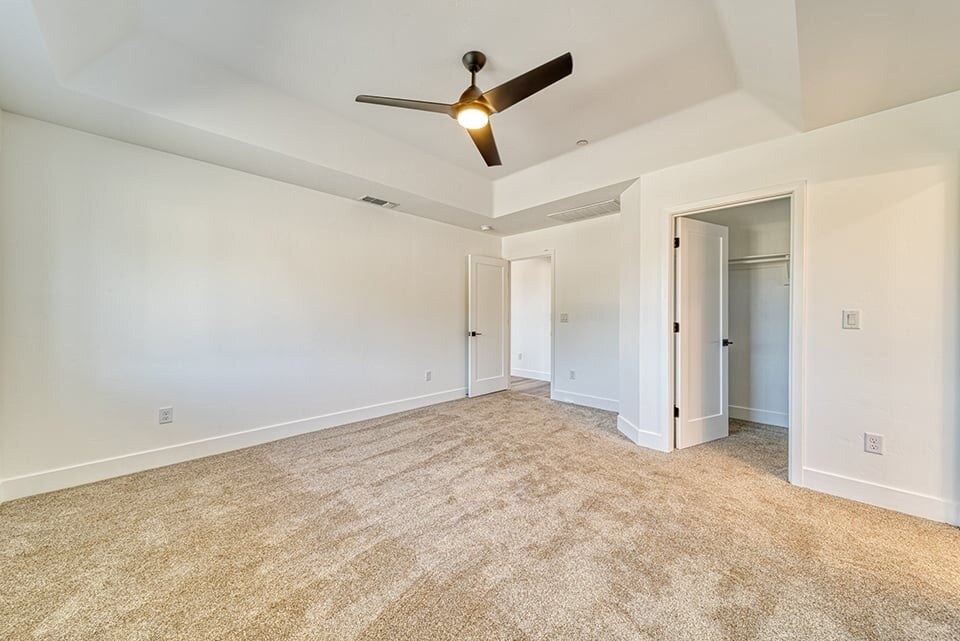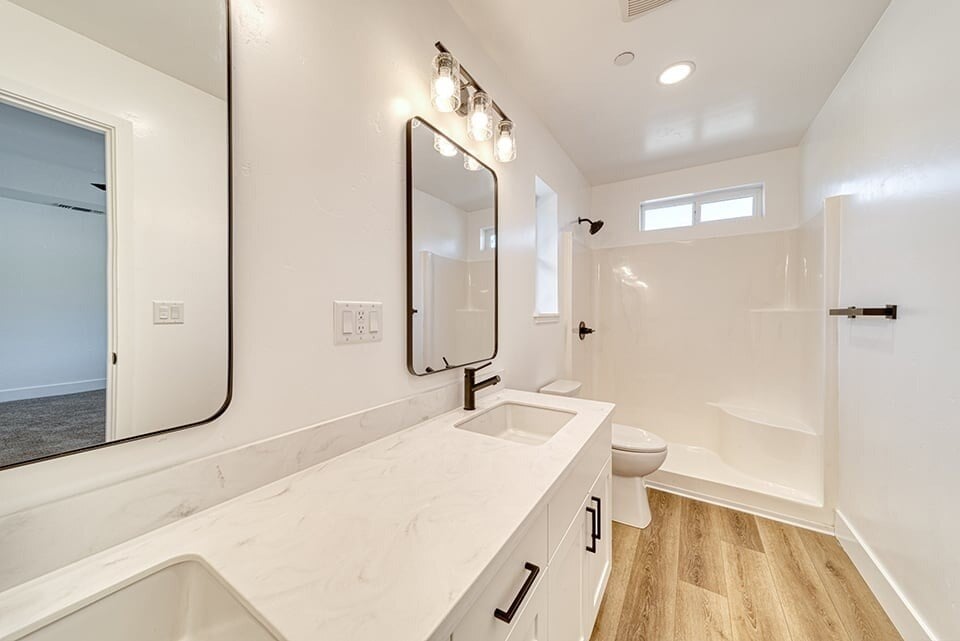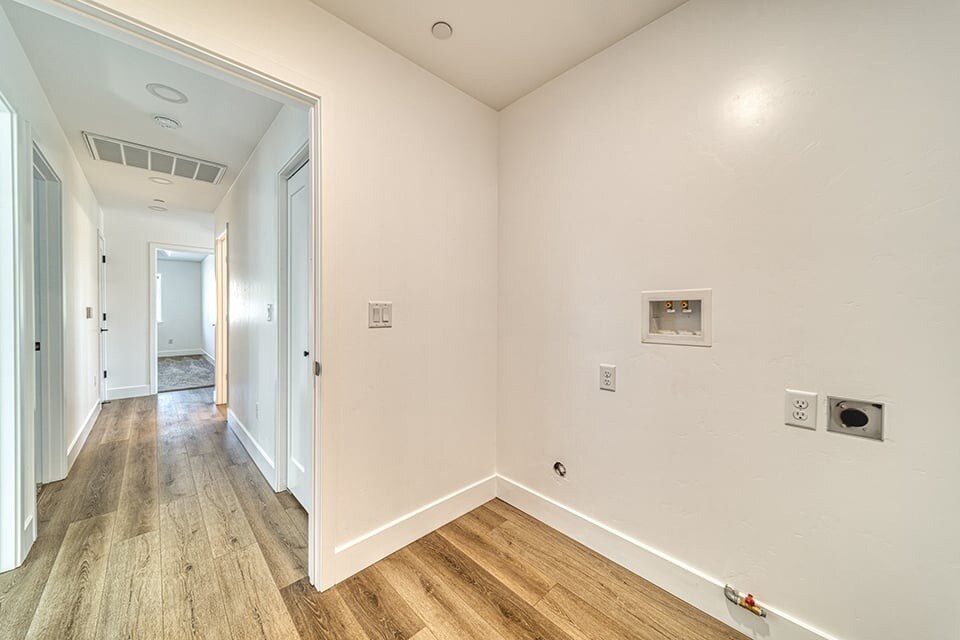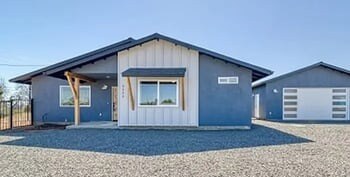
3 Bedroom / 2 Bath
(1480 Square Feet)
This model is a 1480 square foot home with 3 bedrooms and 2 bathrooms.
From there you can choose from the upgrade options that you are interested in to make this your home. Need an attached garage? Done. Prefer wood cabinets to panel cabinets? Done.
Once you choose, we will provide you with your price up front!
No surprises. No change orders. No unexpected add-ons.
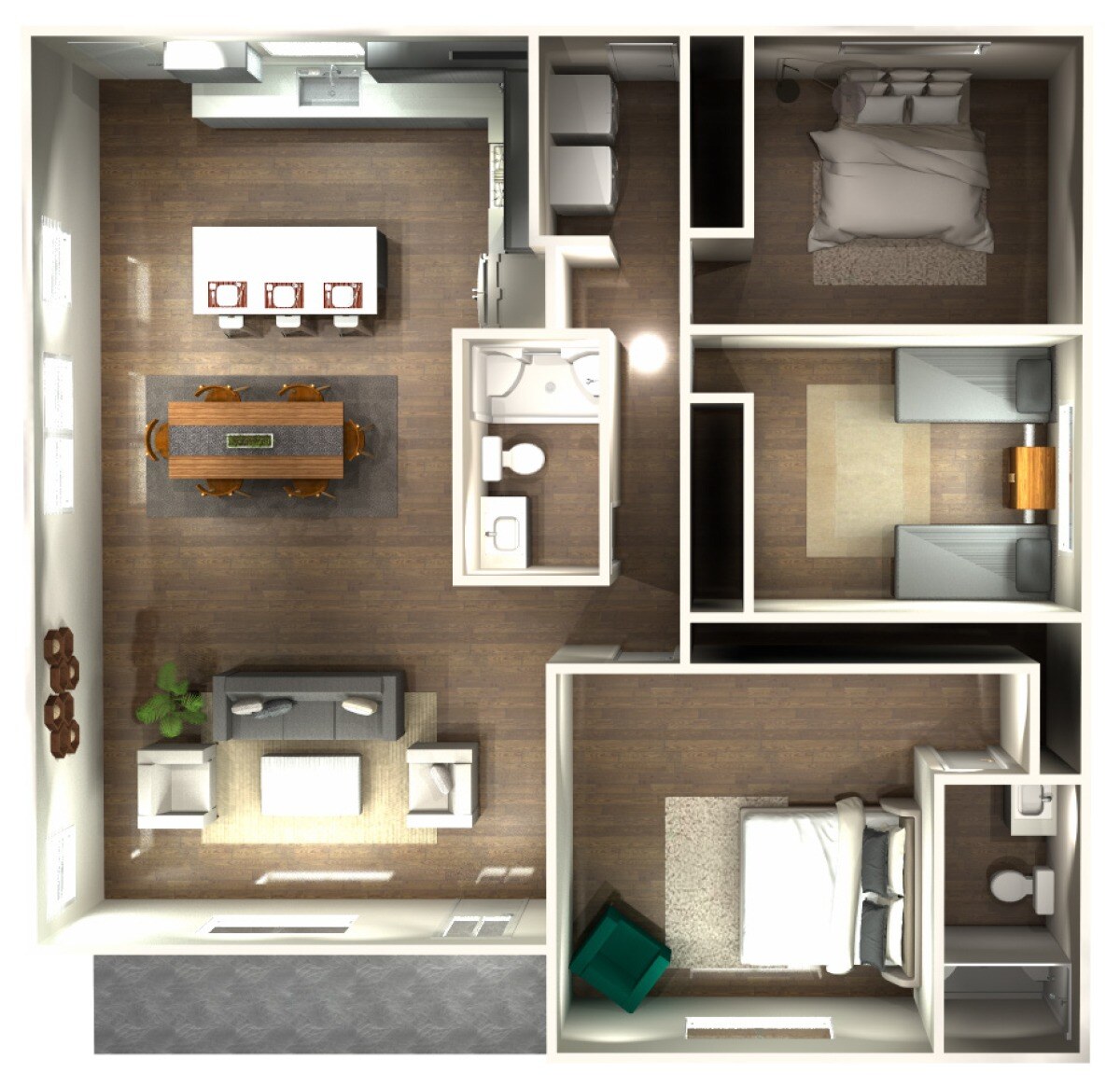
Ready to learn more?
Fill out your contact information below and one of our Project Managers will be in touch!
